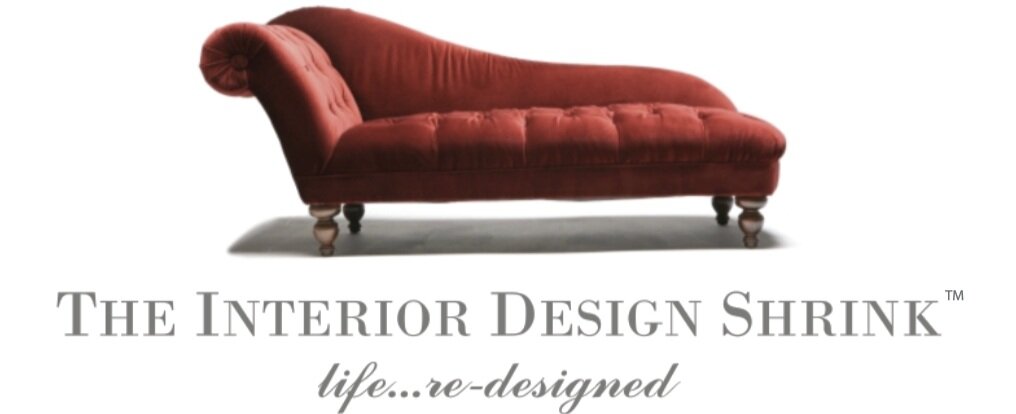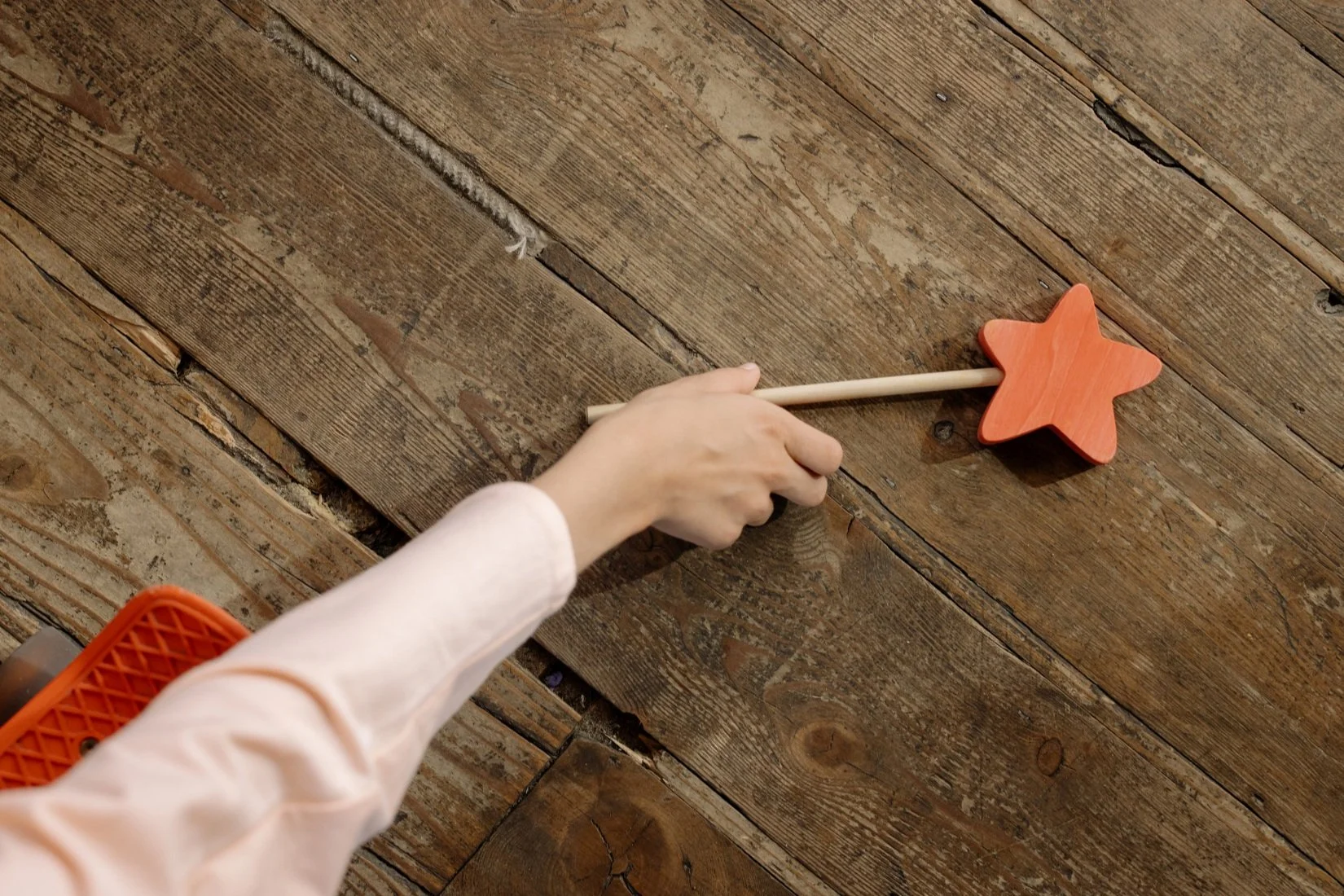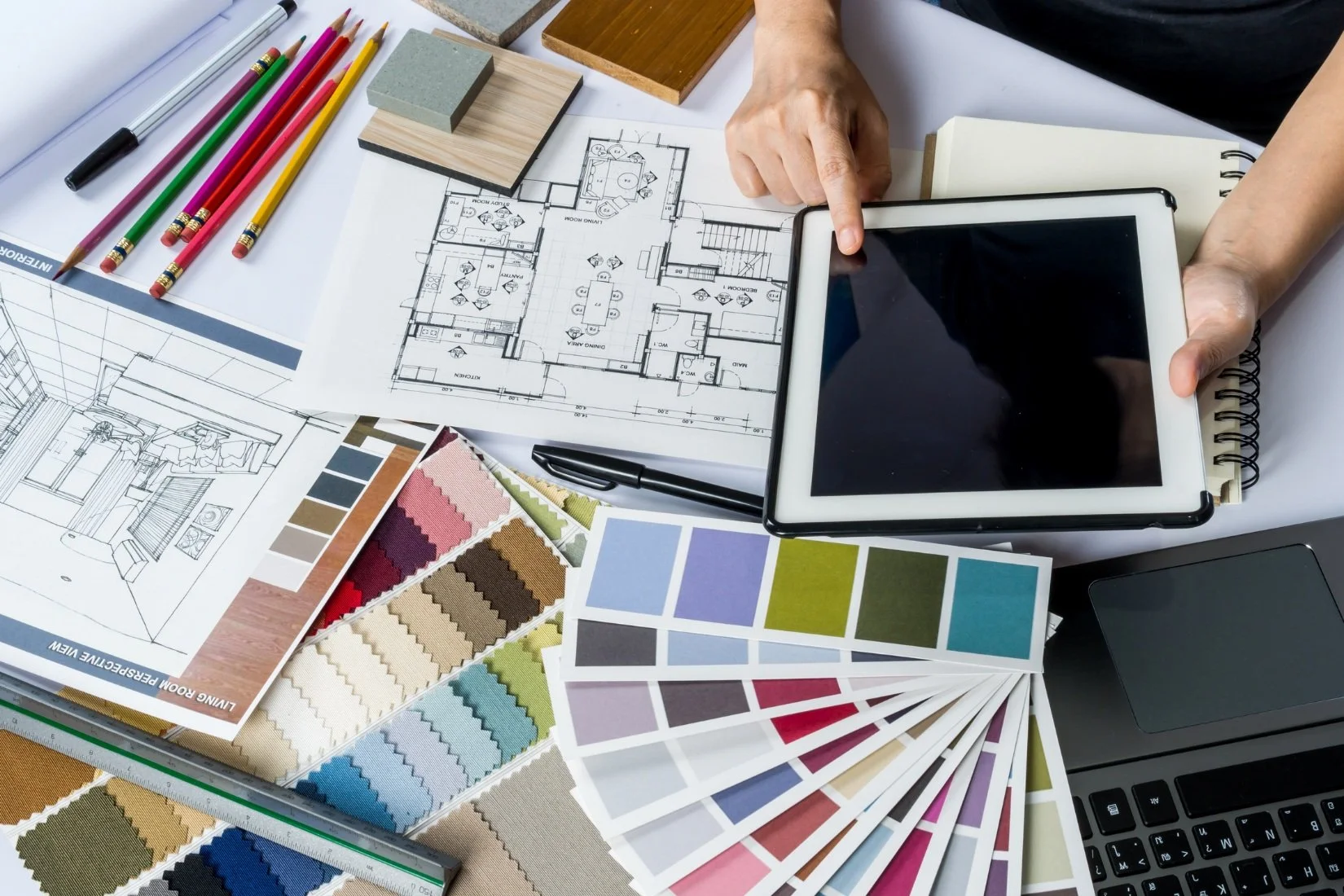I Need a Magic Wand
Photo from Canva
As an interior designer, one of the worst parts of my job is having to tell someone that there are some problems that just can’t be fixed, or if they can be, the costs will be sky-high. Since pulling back from my full-service design business I have concentrated solely on doing consultation work. Last month alone, I had the unfortunate job of telling three lovely homeowners that same bad news. They all said the very same thing, “I wish I would have known to call you first”.
In one of these cases, the home was over 6000 square feet, yet in all that space there was not one room large enough for the whole family to gather together. The house was a warren of small rooms with superfluous architectural detailing (now incredibly dated) and an array of extraneous fireplaces that were a priority for the builder to install, at the cost of functional space. It broke my heart to hear that the family’s been living in a home that’s been so wrong for over 17 years.
My suggestion for making one space livable was to eliminate the jutting fireplace in the den so they could actually fit a comfortable seating arrangement to watch tv. The other big-ticket fix was to break through an exterior wall and annex a veranda to get a living room big enough for the family of 6 (and a friend or two) to be able to be together.
In another case, the home was close to 8000 square feet and looked gorgeous from the outside. But once inside I was met with room after room that had no connection to one another and no place to sit comfortably or work efficiently. In this case, there were 2 story soaring ceilings and an impressive curving staircase, but only one 3” coat closet and a laundry room that you could barely turn around in. The architecturally impressive and expansive windows looked great from the outside, but they left virtually no interior wall space, leaving most furniture to float aimlessly in the middle of the room like a rubber raft on an ocean.
My third client told me that she had used a “decorator” for her design decisions thinking it was the same as a designer. She had no idea there was a world of difference between what the decorator does (decorates) and what a designer does (designs). This is why I am so fanatical about pointing out the difference. Unfortunately, the advent of DIY and HGTV shows have made for a less informed consumer who is unaware of the specialties and different levels of experience and expertise. Assuming all professionals are the same is going to keep me as the bearer of bad news to frustrated clients for years to come.
What I heard all of these clients say is something I’ve heard a million times, “it all looked fine on paper”. Or when I ask why something was done as it was I will almost always hear “I thought the (fill in the blank - architect, kitchen designer, contractor, etc) would have thought about that”, but sadly most do not. In over 4 decades I could count on one hand the number of people involved in building a home that thought about the reality of how we actually live in a home. I can think of ONE architect that I’ve worked with who actually thought about leaving enough wall space for a client’s art collection. I can think of ONE kitchen designer that asked a client how they worked in their kitchen and took an inventory of everything from casserole dishes to water glasses. And I can think of only ONE builder who recommended that a huge family room be slightly adjusted to allow for a larger and more efficient pantry and mudroom.
Sadly, most clients assume that those they hire are thinking of those things. Even sadder, they don’t realize until they have nowhere to hang their coats, store their dishes or place their king-sized bed that something is wrong. The problem lies in not understanding that good design always comes first. And a really good designer understands sensible, ergonomic, organized, practical, and useful design. If a designer hasn’t been on board from the start of a home build or reno then I don’t care how good it looks to the untrained eye on paper - it’s going to have consequences once a space becomes a 3D reality. Remember, most (not all) architects are concerned with the exterior appearance of a home. Most contractors (not all) are concerned with construction details and many kitchen designers (not all) are selling cabinets.
Photo from Canva
Design isn’t something that happens AFTER, it happens BEFORE a hammer is swung or a cabinet is installed. I have heard it said that the design process should take 80% of the planning to ensure that the other 20% runs smooth. But I know people get excited about jumping ahead to the exciting bits like picking out cabinets and tile and appliances and assuming that the details have been taken care of. Without thorough and thoughtful design at the start, I can assure you they probably haven’t.
Nothing grieves me more than to see people excited about a new home or addition only to be disappointed by the outcome because they assumed design just happens. Most times they have maxed the budget so a costly fix is out of the question and they’re hoping I have a magic wand to find a solution. But until I come up with that pixie dust and wand I am determined to educate people on the value of using a good designer as part of the team. Yes, it’s an extra expense, but it’s only a fraction of what it costs to fix mistakes.


